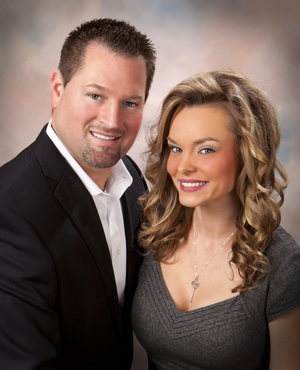New Home for Sale: 9330 Lincoln Drive, Sunset Hills, MO 63127

Room Features
Lot & Building Features
Community and Schools
Price History of 9330 Lincoln Drive, Sunset Hills, MO
| Date | Name | Price | Difference |
|---|---|---|---|
| 10/16/2024 | Price Adjustment | $1,525,832 | 5.23% |
| 06/18/2024 | Listing Price | $1,450,000 | N/A |
*Information provided by REWS for your reference only. The accuracy of this information cannot be verified and is not guaranteed. |
9330 Lincoln Drive (MLS #24032943) is a 1 story new home located in Sunset Hills, MO. This new home is 2,558 sqft and on a lot of 27,878 sqft (or 0.64 acres) with 5 bedrooms and 4 baths. This property was listed on 06/18/2024 and has been priced for sale at $1,525,832.
Nearby zip codes are 63119, 63122, 63123, 63126 and 63128. This property neighbors other cities such as Crestwood, Kirkwood, Oakland, Sappington and St Louis.
 Listing Last updated . Some properties which appear for sale on this web site may subsequently have sold or may no longer be available. Walk Score map and data provided by Walk Score. Google map provided by Google. Bing map provided by Microsoft Corporation. All information provided is deemed reliable but is not guaranteed and should be independently verified. Listing information courtesy of: Patton Properties Listings displaying the MARIS logo are courtesy of the participants of Mid America Regional Information Systems Internet Data Exchange |

